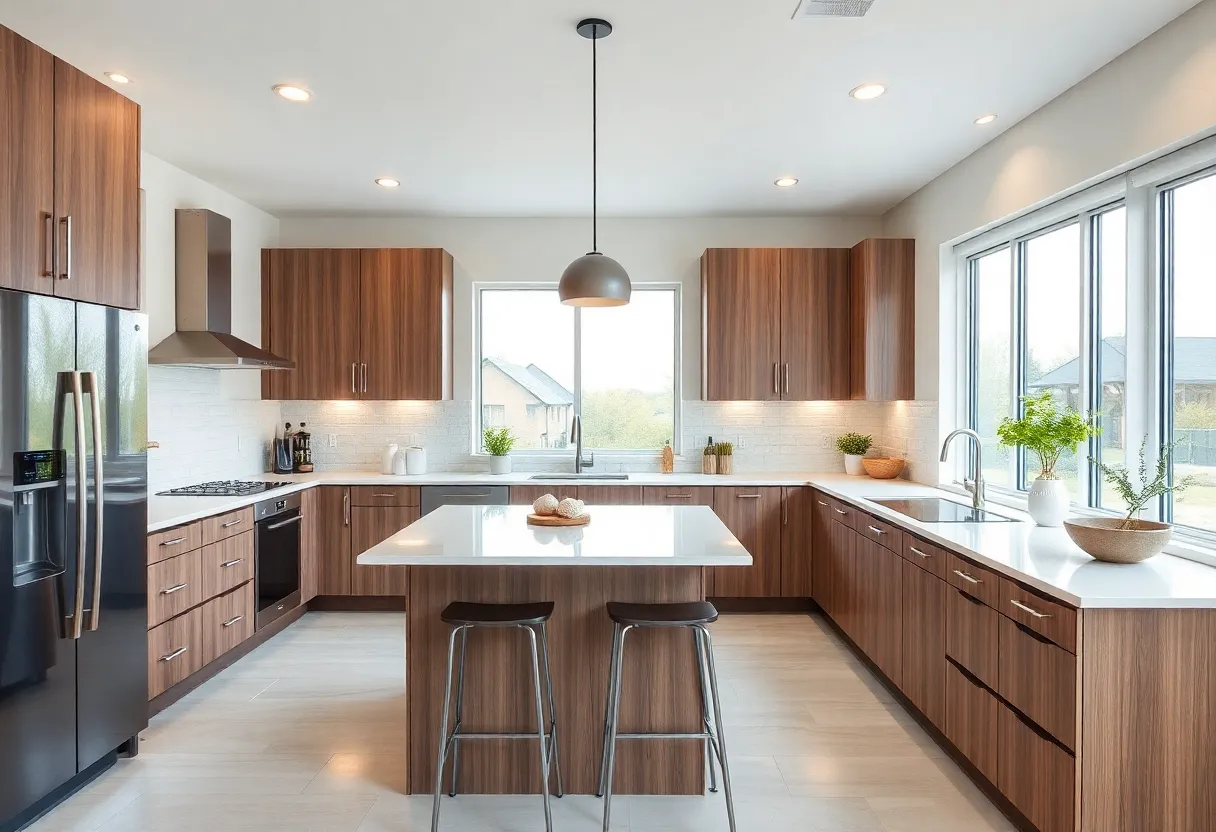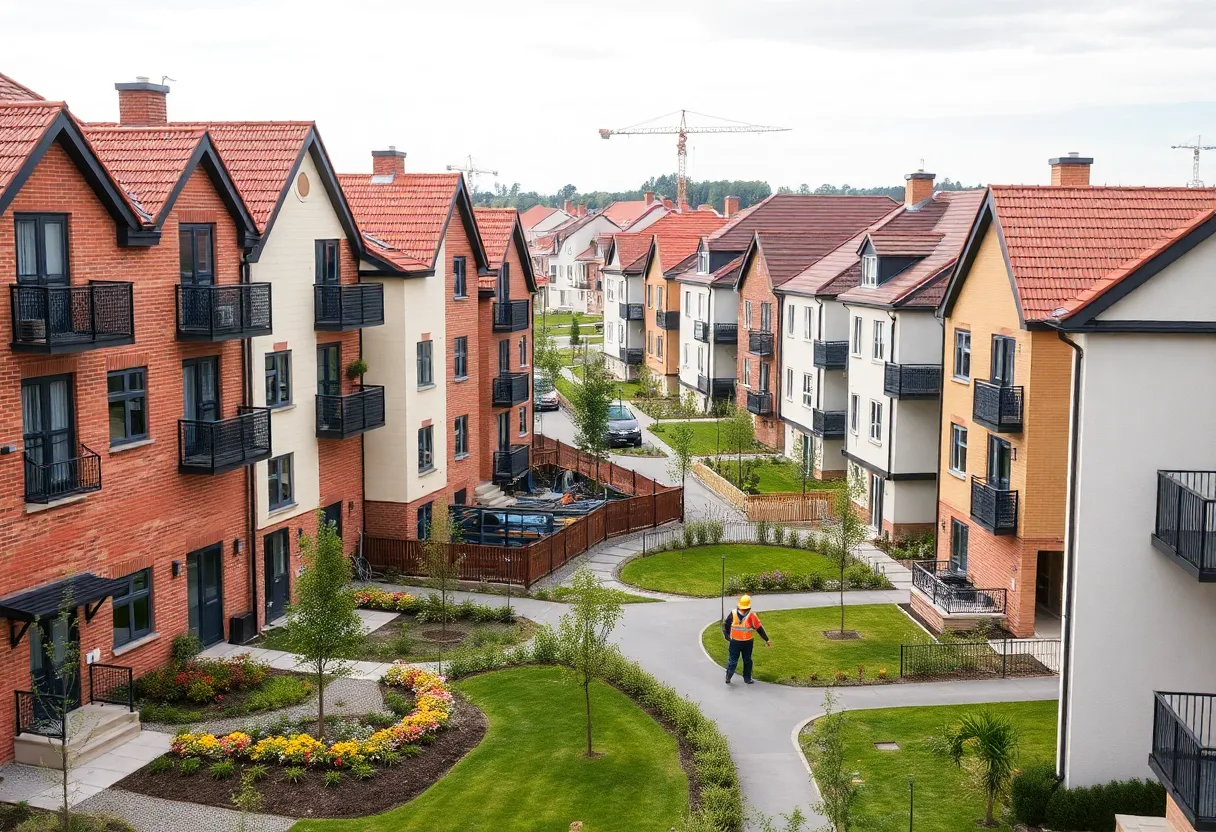Perfecting the Flow: Essential Tips for Kitchen Layout Planning
Kitchen layout planning is a crucial step in creating an efficient and functional cooking space. The design of your kitchen can significantly influence your cooking experience, workflow, and overall satisfaction. Whether you are renovating an existing kitchen or designing a new one, understanding the fundamental principles of kitchen layout is essential.
Understanding the Kitchen Work Triangle
At the core of effective kitchen layout planning lies the kitchen work triangle concept. This design principle focuses on the relationship between the three main work areas: the stove, the sink, and the refrigerator. Optimizing the distance and flow between these three areas minimizes movement and maximizes efficiency.
Designing an Efficient Work Triangle
To achieve an effective work triangle, consider the following parameters:
- Distance: The optimal distance between the three points should be between 4 and 9 feet.
- Unobstructed Pathways: Ensure that the lines connecting the stove, sink, and refrigerator are free from obstacles.
- Symmetry: Balance the triangle by distributing each side evenly, preventing overcrowding in one area.
Choosing the Right Kitchen Layout
There are several common layouts to choose from, each with its unique advantages and best-use scenarios.
1. L-Shaped Kitchen
The L-shaped kitchen layout utilizes two adjacent walls, allowing for an open and airy environment. It is ideal for small to medium spaces and encourages efficient movement.
2. U-Shaped Kitchen
The U-shaped layout surrounds the cook with cabinets and counter space on three sides. This design is perfect for larger kitchens and facilitates multiple cooks working in harmony.
3. Galley Kitchen
A galley kitchen features two parallel walls with a narrow pathway in between. It maximizes space efficiency and is well-suited for small homes.
4. Island Kitchen
This layout includes a central island, which provides additional workspace. An island is great for social cooking and can serve as a dining area.
Consider Workflow in Kitchen Layout Planning
Beyond the work triangle, it is essential to consider the entire workflow of kitchen activities while planning the layout.
Efficient Zones
Identify specific zones for crucial kitchen activities:
- Prep Zone: Allocate ample counter space near the sink for washing and chopping.
- Cooking Zone: Ensure proximity of the cooktop to the prep and storage areas.
- Serving Zone: Create a space for plated meals, either in the kitchen or extending towards the dining area.
Traffic Flow
Design the layout to minimize foot traffic across work zones. Ensure that pathways are clear and doors and drawers can open without obstruction.
Selecting Materials and Finishes
The choice of materials and finishes can enhance the functionality and aesthetic appeal of your kitchen.
Countertops
Select durable and easy-to-clean surfaces. Popular options include granite, quartz, and wood. Choose surfaces that align with your cooking habits and style preferences.
Cabinet Design
Opt for cabinets that complement your kitchen layout. Open shelving can create an open feel, while traditional closed cabinets can increase storage capabilities.
Lighting Considerations
Proper lighting is paramount in kitchen layout planning. Create a hierarchy of lighting including general, task, and accent lights.
General Lighting
This includes overhead fixtures that provide overall illumination. Consider recessed lighting or pendant lights over key areas.
Task Lighting
Incorporate focused lighting above work surfaces like countertops and sinks. Under-cabinet lighting can enhance visibility during meal preparation.
Accent Lighting
Use decorative lighting elements to elevate the kitchen’s aesthetic appeal. This could include statement fixtures that complement your kitchen’s style.
Incorporating Storage Solutions
An effective layout offers adequate storage without crowding the space. Employ creative storage solutions integrated into your kitchen design.
Utilizing Vertical Space
Maximize vertical space with tall cabinetry or shelving units. This not only increases storage but also helps maintain an organized appearance.
Incorporating Pull-Out Drawers
Pull-out drawers in lower cabinets enhance accessibility. They can help maximize deep cabinets that often waste valuable storage space.
Appliance Placement
Strategic placement of appliances facilitates a smooth workflow. The proximity of appliances to relevant zones is crucial for functionality.
Refrigerator
Position the refrigerator near the entry point to the kitchen, allowing easy access for unloading groceries. This placement minimizes disruption to the cooking area.
Range and Hood Ventilation
The cooktop should be easily accessible to the prep zone. Ensure there’s adequate ventilation to maintain air quality and comfort while cooking.
Final Considerations for Kitchen Layout Planning
Throughout the kitchen layout planning process, consider future needs as well. This can include:
- Family Size: Plan for possible future growth or changes in household needs.
- Technological Integration: Take advantage of smart appliances that enhance cooking efficiency.
- Kitchen Versatility: Consider how the kitchen will function as a multi-use space for entertaining and family gatherings.
Conclusion
Effective kitchen layout planning is foundational for creating a space that is both functional and inviting. By applying the principles of the work triangle, choosing an appropriate layout, prioritizing workflow, and considering storage and lighting, you can design a kitchen that maximizes efficiency and meets your needs for years to come. Start planning today and enjoy a kitchen tailored to enhance your cooking experience.








