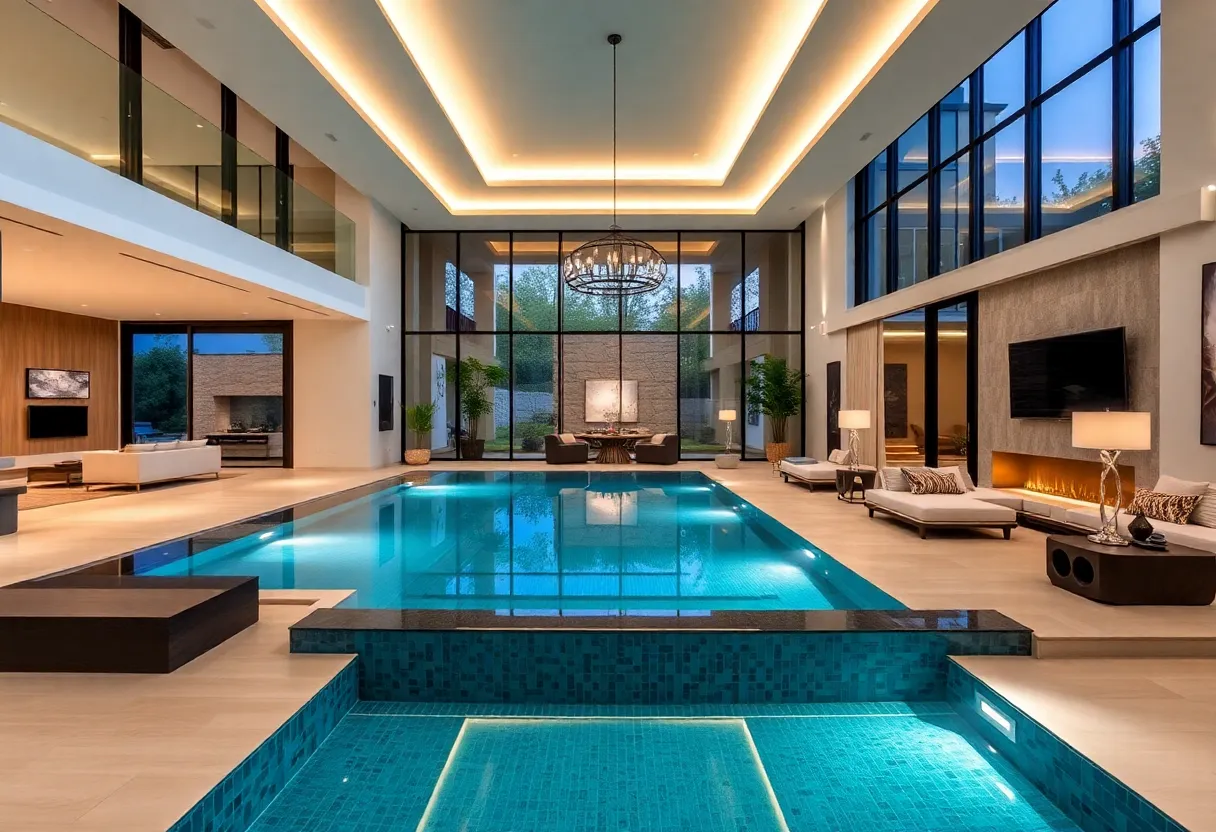News Summary
Nestled at 2016 Valleyview Drive in Ann Arbor, this luxurious home has undergone an impressive renovation that seamlessly blends modern aesthetics with comfort. Features include an indoor pool, a cinematic movie theater, and ample living spaces perfect for entertaining. With six bedrooms, ten bathrooms, and multiple home offices, this property caters to both family living and remote work needs. The outdoor retreat offers a two-tier patio surrounded by natural beauty, making it a hidden gem for those seeking privacy and elegance. Discover the endless possibilities this dream home offers.
Unveiling Luxury: Inside Ann Arbor’s Hidden Gem at 2016 Valleyview Drive
If you think you know luxury living, you need to take a closer look at the incredible home located at 2016 Valleyview Drive in Ann Arbor! From the outside, it may appear to be just another house, but step inside, and a world of opulence unveils itself. This stunning property seems almost magical with its array of features that can make dreams come true for any homeowner eager for comfort and style.
Indoor Oasis: A Pool with a View
First things first—let’s talk about the indoor pool. Imagine hosting a cozy gathering with sliding glass doors that open up to your private outdoor paradise stretched across an acre of picturesque land. Whether it’s a summer party or a winter retreat, that indoor pool guarantees year-round enjoyment. Plus, you have the option of taking a dip overlooking the beautiful nature that surrounds this enchanting abode.
A Cinematic Experience Awaits
For movie lovers, the lower level offers a spectacular 16-seat movie theater. Can you picture curling up with friends and family while enjoying a film in your very own cinema-style setting? It’s perfect for those long movie marathons or for the occasional binge-watching weekend! This space adds considerable value and transforms your home into an entertainment haven.
Room to Grow: Six Bedrooms and Ten Bathrooms
With an astounding total of six bedrooms and ten bathrooms, there’s more than enough room for everyone. This makes it an ideal setting for larger families or anyone who loves to host guests. The multiple living spaces include a cozy living room, a formal dining room, and a great room that promises “huge fun” for large gatherings with over 3,000 square feet of open space. You can even rearrange the furniture for every occasion!
A Home Office for Every Occasion
Working from home has never been more appealing than in this luxury residence. Owners Aaron and Michelle Crumm have installed two different home offices on the main floor, each providing a unique atmosphere for productivity. One of these offices is accessible through a winding staircase that leads to an elevated area above the great room, offering a perfect view and all the inspiration you need for those creative projects.
A Contemporary Transformation
The Crumm family has undertaken an impressive renovation to shift the home from its initial American farmhouse style to a modern aesthetic bursting with flavor and light. Bright colors and minimal wallpaper draw the eye and create an inviting atmosphere, allowing the next owner a beautiful canvas to work with.
Flexible Living with Endless Possibilities
With ample space available, the possibilities for reimagining this home are virtually endless. Who would have thought that an indoor pool could transform into a ballroom or maybe even a luxurious car showroom? The home holds the flexibility to suit a variety of lifestyles. Each section of the house allows multiple entrances and exits, enhancing the flow and accessibility throughout.
Outdoor Enjoyment Meets Privacy
Step outside to discover a two-tier outdoor patio fitted with a fire pit and a built-in grill, perfect for summer cookouts and evening gatherings around the fire. Surrounded by natural woodlands, the property not only offers a tranquil retreat but also a sense of privacy that is hard to find these days. This secret escape is nestled within a gated community on a private road, enhancing your peace of mind.
A Culinary Dream Kitchen
Culinary enthusiasts will adore the kitchen, designed with functionality in mind. The cabinetry positioned mostly below counter height allows for easy access to all your cooking essentials, along with a four-sink layout that is every cook’s dream. Plus, the built-in coffee bar is a delightful touch for those seeking their daily caffeine fix.
More Than Meets the Eye
The charm of 2016 Valleyview Drive doesn’t stop there. The lower level offers a cozy library complete with a fireplace, a wine cellar for those special occasions, and a built-in bar that’s ideal for entertaining guests. An additional bedroom on this level also provides a private spot for guests or family members. All of these features combined make this stunning home a true treasure waiting to be discovered!
In conclusion, if you dreamed of living in luxury, 2016 Valleyview Drive could be the ultimate destination that offers not just a home, but a lifestyle brimmed with elegance and possibilities.
Deeper Dive: News & Info About This Topic
HERE Resources
Discover the Latest Home Improvement Trends at Waterford Township Show
Dearborn Inn Reopens After Major Renovation
Dearborn Inn Completes Stunning Renovation After Two Years
Historic ‘Full House’ Home Remodels for New Owner at $6 Million
Transforming Retail: The Renovation of Former Rite Aid Locations
Solace Secures $60 Million in Series B Funding
Digital Silk Expands Digital Marketing Solutions for NYC Businesses
Transforming Michigan Homes: The Rise of Upscale Remodeling
Historic Dearborn Inn Reopens After Major Renovations
Dearborn Inn Reimagined: A Historic Hotel Revival
Additional Resources
- Detroit News: Ann Arbor Luxury Home
- MLive: Ann Arbor Real Estate Update
- GlobeNewswire: New Home Community in Ann Arbor
- MLive: Million-Dollar Homes in Ann Arbor
- Sun Times News: New Neighborhood in Scio Township
- Wikipedia: Real Estate
- Google Search: Ann Arbor Real Estate News
- Google Scholar: Ann Arbor Luxury Homes
- Encyclopedia Britannica: Real Estate
- Google News: Luxury Homes Ann Arbor








